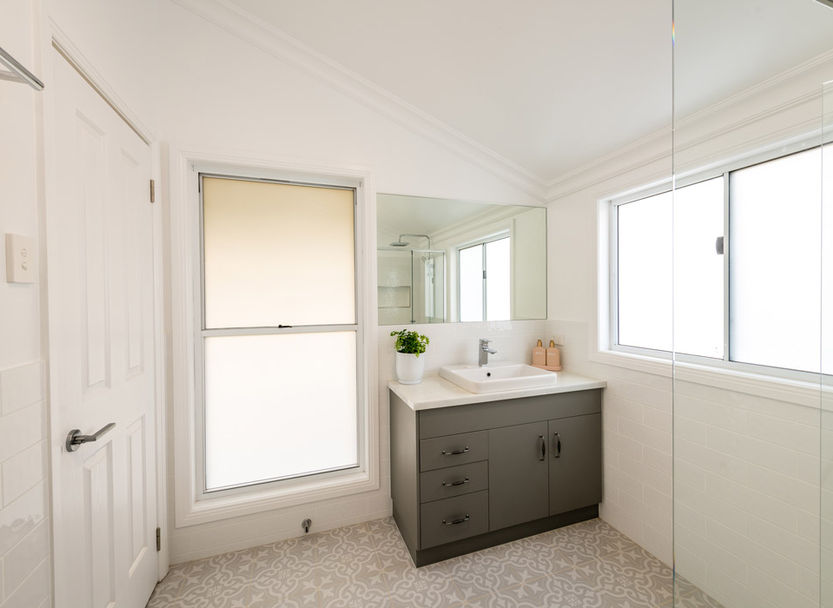
Lyolia Project
Location - Weengallon
Type - Renovation & Custom Design Solutions
Building Method - Timber
View Before Renovations
The first trip to Lyolia was to have a look at a bathroom and a laundry renovation. This quickly changed as the clients started to list off what they didn’t like about the house and how they would love to open things up to make it more functional. We suggested removing and re-building a section of the home which quickly escalated into major works.
We worked through the client’s needs of 4 bed rooms, big open kitchen/ dining area, big office, big deck and a ramp at the back door so they could wheel their children in from their rodeo injuries. And came up with a homestead that will stand the test of time.
The interesting part about the project was early on during the quoting process we found it was cheaper to renovate than to re-build. It also allowed us to keep some of the features of the old house. The master bedroom and entry hallway ceilings stand at 3.5m and having the original raked ceilings in the walk-in robe, ensuite and office just gave it another level of finish that would have been difficult to achieve with a new build.
Attaching old to new is always a challenge but with experience in new builds and renovations we were able to make this old hardiplank house into a brand new homestead that will stay in the family for generations.
























